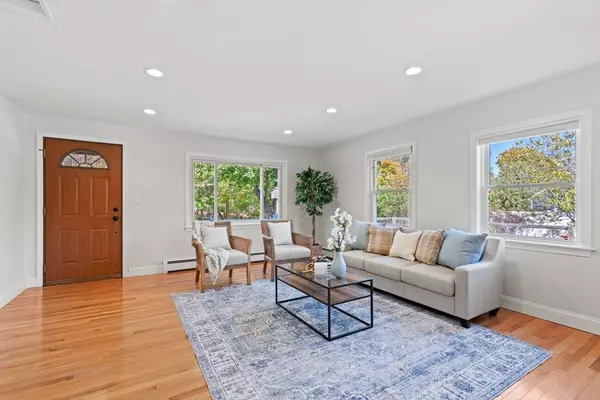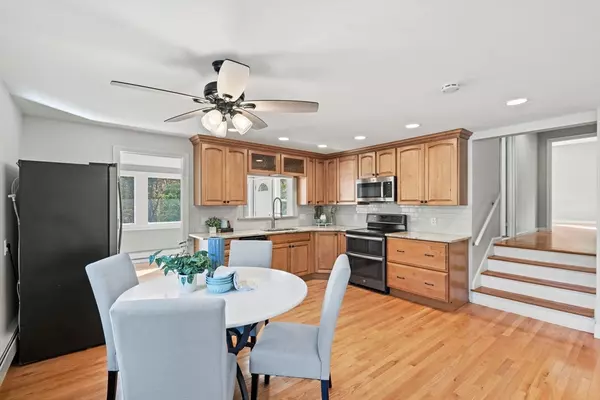3 Beds
1 Bath
1,280 SqFt
3 Beds
1 Bath
1,280 SqFt
Key Details
Property Type Single Family Home
Sub Type Single Family Residence
Listing Status Pending
Purchase Type For Sale
Square Footage 1,280 sqft
Price per Sqft $404
MLS Listing ID 73304821
Bedrooms 3
Full Baths 1
HOA Y/N false
Year Built 1970
Annual Tax Amount $6,183
Tax Year 2024
Lot Size 0.880 Acres
Acres 0.88
Property Description
Location
State MA
County Worcester
Zoning R4
Direction North Street to Merriam Road to Adams Road to 24 Adams Road
Rooms
Basement Full, Partially Finished, Radon Remediation System
Primary Bedroom Level Second
Dining Room Flooring - Hardwood, Open Floorplan
Kitchen Flooring - Hardwood, Countertops - Stone/Granite/Solid, Cabinets - Upgraded, Open Floorplan, Stainless Steel Appliances
Interior
Interior Features Closet/Cabinets - Custom Built, Sun Room, Bonus Room
Heating Baseboard, Oil
Cooling None
Flooring Wood, Tile, Flooring - Hardwood, Concrete
Appliance Range, Dishwasher, Refrigerator, Washer, Dryer
Laundry Electric Dryer Hookup, Exterior Access, Washer Hookup, In Basement
Exterior
Exterior Feature Porch - Enclosed, Patio, Barn/Stable
Community Features Walk/Jog Trails, Conservation Area
Roof Type Shingle
Total Parking Spaces 6
Garage No
Building
Foundation Stone
Sewer Private Sewer
Water Private
Schools
Elementary Schools N. Grafton Elem
Middle Schools Grafton Middle
High Schools Grafton High
Others
Senior Community false
Acceptable Financing Contract
Listing Terms Contract






